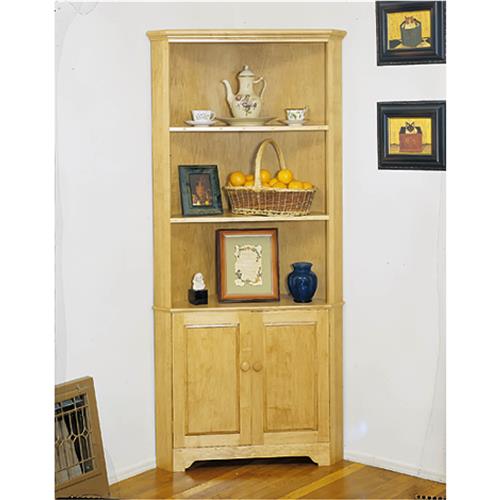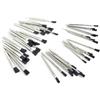Item: H1208 | Model: 888
Paper schematic only
This plan is used to create a corner cabinet with three shelves above, large cabinet below. The finished project measures 72" tall by 27" across the front by 23-1/2" deep on the sides.
Note: Due to their nature, plans are non-returnable. Defective plans will be replaced. Image is a representation of the finished project that can be made with this plan - does not include necessary hardware, materials, or equipment.
This plan is used to create a corner cabinet with three shelves above, large cabinet below. The finished project measures 72" tall by 27" across the front by 23-1/2" deep on the sides.
Note: Due to their nature, plans are non-returnable. Defective plans will be replaced. Image is a representation of the finished project that can be made with this plan - does not include necessary hardware, materials, or equipment.
Actions for Products including purchasing, availability and wishlist
Product detail tabs
Overview
Paper schematic only
This plan is used to create a corner cabinet with three shelves above, large cabinet below. The finished project measures 72" tall by 27" across the front by 23-1/2" deep on the sides.
Note: Due to their nature, plans are non-returnable. Defective plans will be replaced. Image is a representation of the finished project that can be made with this plan - does not include necessary hardware, materials, or equipment.
This plan is used to create a corner cabinet with three shelves above, large cabinet below. The finished project measures 72" tall by 27" across the front by 23-1/2" deep on the sides.
Note: Due to their nature, plans are non-returnable. Defective plans will be replaced. Image is a representation of the finished project that can be made with this plan - does not include necessary hardware, materials, or equipment.





